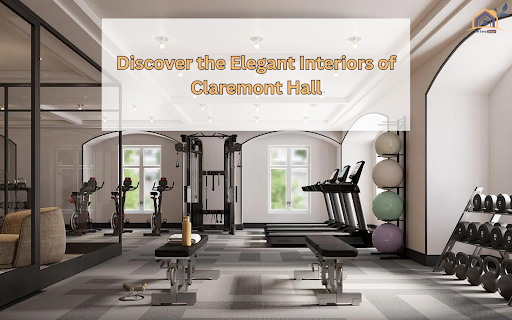The interiors of Claremont Hall are a masterpiece of design, blending Gothic Revival influences with modern luxury. Every detail, from the grand lobby to the private residences, reflects a commitment to craftsmanship, elegance, and functionality.
Designed by CetraRuddy Architects, these spaces are a true inspiration for creating a timeless and contemporary home. Let’s explore the stunning interiors of Claremont Hall to uncover the design choices that make it truly remarkable.
Overview of Claremont Hall
Situated on the historic campus of Union Theological Seminary, Claremont Hall is more than just a residential building—it’s a harmonious blend of architectural heritage and modern interior design. Its interiors draw inspiration from the Gothic style while incorporating modern finishes and layouts that cater to contemporary lifestyles.
This balance of old and new is evident in every corner, making Claremont Hall a design marvel worth exploring.
Grand Entrance and Lobby
The grand entrance and lobby set the tone for the rest of Claremont Hall. Designed to impress and welcome, the lobby features soaring cathedral ceilings, intricate stonework, and luxurious finishes.
The space exudes a warm yet refined ambiance, with carefully chosen materials and lighting highlighting its Gothic Revival roots while embracing modern elegance.
Residential Unit Interiors
Every residence within Claremont Hall has been designed with luxury, comfort, and functionality in mind. The attention to detail and craftsmanship is evident in every room.
Living Spaces
The living areas are spacious, airy, and filled with natural light. High ceilings and oversized windows frame stunning views of the Hudson River and the surrounding neighborhood, while wide plank European white oak flooring adds warmth and sophistication to the space.
Kitchen and Dining Areas
The kitchens are a dream for both design enthusiasts and home cooks. Outfitted with state-of-the-art Bosch appliances, custom Italian cabinetry, and Calacatta Laza marble countertops, these spaces combine functionality with elegance. The ceramic tile backsplashes and sleek finishes further enhance the modern aesthetic.
Bedrooms and Bathrooms
Bedrooms are designed as tranquil retreats, featuring plush materials, neutral palettes, and cozy layouts. The bathrooms continue the luxurious theme, with custom walnut vanities, stone countertops, and Arabescato Cervaiole marble in a basket-weave pattern. Every detail, from the polished chrome fixtures by Kallista to the thoughtfully designed lighting, contributes to a spa-like experience.
Common Areas and Amenities
Claremont Hall’s interiors extend beyond private residences to thoughtfully designed common areas. The communal spaces are just as impressive, blending historic charm with modern amenities.
Lounge and Library
The library and lounge offer cozy yet elegant spaces for residents to relax, work, or socialize. Warm wood paneling, comfortable seating, and thoughtful lighting make these areas feel like an extension of home.
Fitness and Recreation
Amenities like the fitness center and children’s playroom feature sleek, modern designs that prioritize functionality without sacrificing style. The indoor pool, housed in a restored historical space, is a true highlight, retaining original Gothic elements like leaded glass windows and wood trusses.
Design Philosophy and Sustainability
Claremont Hall’s interiors are a testament to the design philosophy of blending history with modernity. Sustainable materials and energy-efficient features have been thoughtfully incorporated, reflecting a commitment to creating a greener future. This approach honors the building’s historic roots and ensures its relevance for years to come.
Conclusion
Claremont Hall’s interiors are a treasure trove of inspiration for anyone looking to elevate their home decor. From the grand lobby’s cathedral ceilings to the serene bedrooms and luxurious bathrooms, every space offers ideas to create a home that balances elegance, comfort, and functionality.
If the timeless designs of Claremont Hall inspire you, consider incorporating elements like marble finishes, warm wood tones, and Gothic-inspired accents into your own space. Visit The Easy Decor for more ideas and tips on bringing the sophistication and charm of Claremont Hall into your home!
FAQs
What Makes the Interiors of Claremont Hall Unique?
The interiors of Claremont Hall combine Gothic Revival architecture with modern luxury, featuring high ceilings, premium materials like marble and wood, and state-of-the-art amenities.
What Are the Key Design Features of Claremont Hall Residences?
Key design features include oversized windows for natural light, wide plank European oak flooring, custom Italian cabinetry, and spa-like bathrooms with marble finishes.
Can the Design of Claremont Hall Inspire My Home Decor?
Absolutely! You can incorporate elements like warm wood tones, elegant marble accents, and Gothic-inspired details to bring sophistication and charm into your home.



